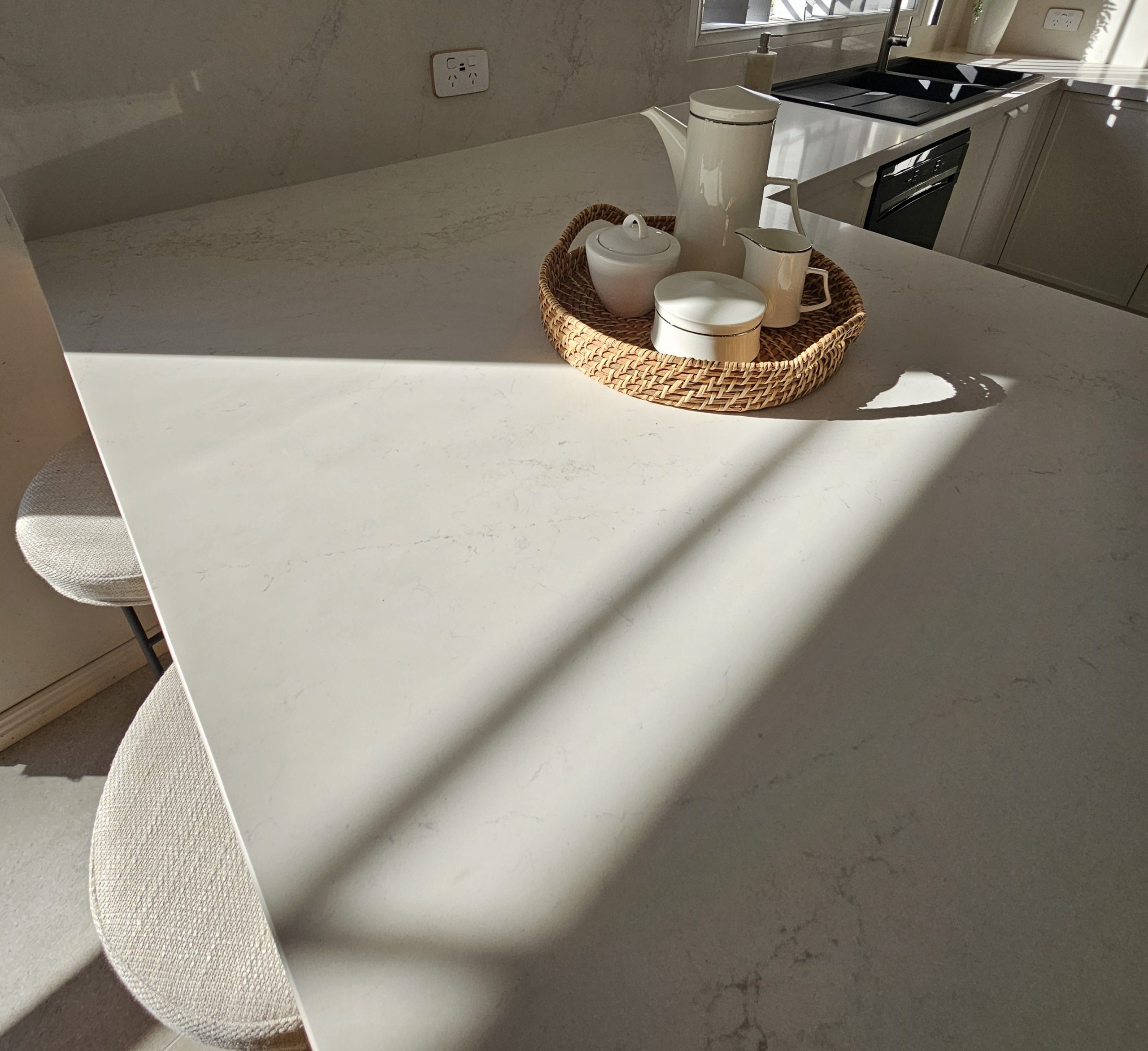
Outdoor Kitchen Renovation by Creative Bathrooms highlights 2025 alfresco designs that blend style and functionality for the ultimate outdoor experience.
Outdoor kitchen renovations are becoming a popular choice for homeowners looking to extend their living spaces and elevate their outdoor experience. More than just a place to cook, these kitchens are designed to enhance the lifestyle of those who love dining and entertaining outdoors. The growing trend of alfresco living has made outdoor kitchens an integral part of modern homes, where functionality meets style.
The Rise of Alfresco Living: Why Outdoor Kitchen Renovations Are Thriving in 2025
The demand for outdoor kitchen upgrades continues to grow in 2025 as more homeowners embrace alfresco living. An outdoor kitchen is no longer just an added feature; it has become a central part of the home’s overall design. These kitchens provide ease and adaptability for contemporary living, ranging from basic BBQ areas to fully furnished cooking rooms.
Alongside the rise in popularity of outdoor spaces, there’s also a growing emphasis on sustainable design. Many homeowners are opting for eco-friendly materials, such as recycled stone or bamboo, and energy-efficient appliances. As sustainability continues to take precedence, the trend of integrating eco-conscious elements into outdoor kitchen renovations is set to grow in 2025.
Modern Layouts: Outdoor Kitchen Renovations That Maximise Space and Functionality
To create an outdoor kitchen remodel that meets both aesthetic and functional needs, it’s essential to consider the layout. The following design trends can maximise space and improve the functionality of any outdoor kitchen:
• L-shaped Kitchens: An L-shaped layout is ideal for making the most of corner spaces while providing ample counter space and storage. This configuration allows for efficient cooking flow, perfect for those who love to entertain.
• U-shaped Kitchens: A U-shaped layout provides three sides of counter space, creating a practical work zone for cooking, prep, and cleaning. This layout is ideal for larger outdoor spaces, allowing for a seamless and functional cooking area.
• Central Island Designs: An island can be the centrepiece of your outdoor kitchen. It adds extra counter space and facilitates interaction, making it perfect for gatherings. Islands allow for multitasking, from food prep to serving guests.
• Built-In BBQs and Smoker Stations: For those who love to grill, incorporating a built-in BBQ or smoker station can make your outdoor kitchen stand out. These features offer a professional-grade cooking experience, perfect for cooking meals over an open flame.
• Compact, Multi-Functional Kitchens: Not everyone has a large outdoor area, but compact kitchens can be just as functional. Multi-functional features, such as fold-away surfaces and built-in storage, make the most of limited space while ensuring everything has its place.
Outdoor kitchen renovations are becoming an essential part of modern home design, offering both functionality and style. As we move into 2025, these spaces will continue to evolve, focusing on creating seamless indoor-outdoor connections and incorporating sustainable materials.
Turning outdoor areas into elegant, useful kitchens is our specialty at Creative Bathrooms. To guarantee that every project is finished to the highest standards and produces outcomes that flawlessly complement the wants and style of your house, we work together with our clients. Create a space that will enhance your lifestyle for years to come.
Optimized by: Netwizard SEO
