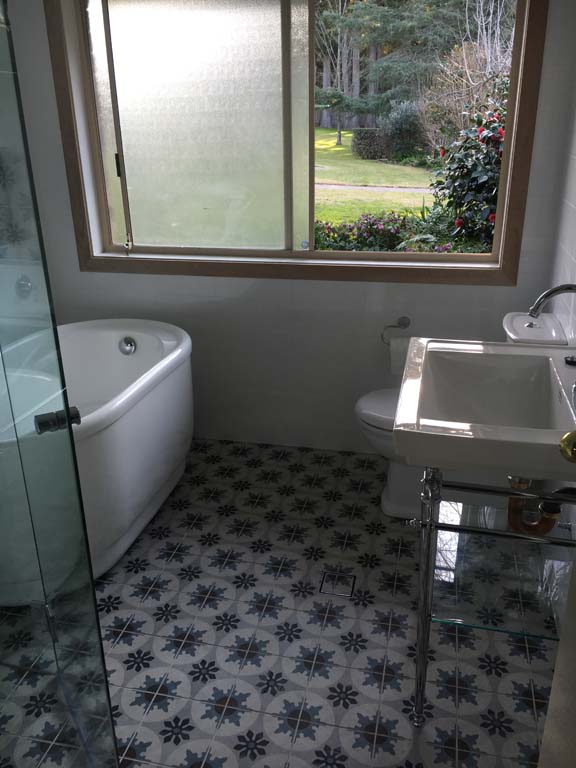
Creative Bathrooms shares expert open bathroom design ideas for elegant, barrier-free spaces that blend style, function, and modern accessibility.
Open bathroom design ideas are becoming increasingly popular as homeowners seek elegant, accessible solutions for modern living. These layouts remove traditional barriers to create spacious, functional environments that suit both small homes and luxury spaces. With architect-approved principles, they offer a stylish and future-ready approach to bathroom design.
How Open Bathroom Design Differs from Traditional Bathroom Layouts
Traditional bathrooms use enclosed showers and separate zones, which can feel cramped, especially in smaller homes. Open bathroom design ideas prioritise fluidity by removing unnecessary barriers. This approach enhances natural light and creates a more spacious, airy atmosphere.
Open layouts also allow for greater creativity in terms of fixtures, finishes, and spatial planning. The result is a more cohesive aesthetic where each element contributes to the overall harmony of the space. While privacy remains important, it is often achieved through clever design strategies such as strategic zoning or the use of translucent materials, rather than fixed partitions.
For more insights into the benefits of open-plan living, explore this detailed guide from Premier Traditional Homes: The Beauty of An Open Plan Design.
Why Architects Recommend Open Bathrooms
Architects often recommend open bathroom design ideas for their flexibility, timeless appeal, and seamless integration with adjoining spaces like master bedrooms. These layouts enhance ventilation and natural light while promoting a healthier, more comfortable environment. By supporting universal design principles, they offer an elegant, future-proof solution ideal for accessibility and ageing in place.
Key Elements of an Elegant, Barrier-Free Bathroom
An effective open bathroom requires thoughtful design that balances form and function. Below are key elements that architects and designers often include in their open bathroom design ideas:
• Walk-in Showers with Frameless Glass – These offer a clean and modern look, allowing sightlines to remain uninterrupted and enhancing the sense of openness.
• Curbless Shower Floors and Linear Drains – Eliminating raised edges creates a seamless floor surface that improves accessibility and contributes to a minimalist design.
• Floating Vanities and Wall-Mounted Fixtures – These features enhance floor space visibility, reduce visual clutter, and make cleaning more efficient.
• Open Shelving and Minimalist Storage Solutions – Strategic, open storage supports an uncluttered aesthetic while ensuring practicality and ease of access.
• Non-Slip, Waterproof Flooring Materials – Safety is paramount in barrier-free bathrooms. Choosing suitable flooring ensures longevity and protects against slips, especially in wet zones.
Incorporating these features ensures that open bathrooms are both visually appealing and highly functional, catering to users across all stages of life.
Discover Innovative Open Bathroom Design Ideas at Creative Bathrooms
Creative Bathrooms and Interiors delivers architecturally inspired bathroom, kitchen, and laundry renovations designed to reflect your style and needs. With a deep understanding of industry trends, we provide forward-thinking solutions that blend elegance with functionality. From open bathroom design ideas to space-saving layouts, our team tailors each project to meet your goals and budget.
In addition to expert bathroom renovations, we also specialise in stylish and functional kitchen and laundry makeovers—explore our full range of renovation services now!
Optimized by: Netwizard SEO
