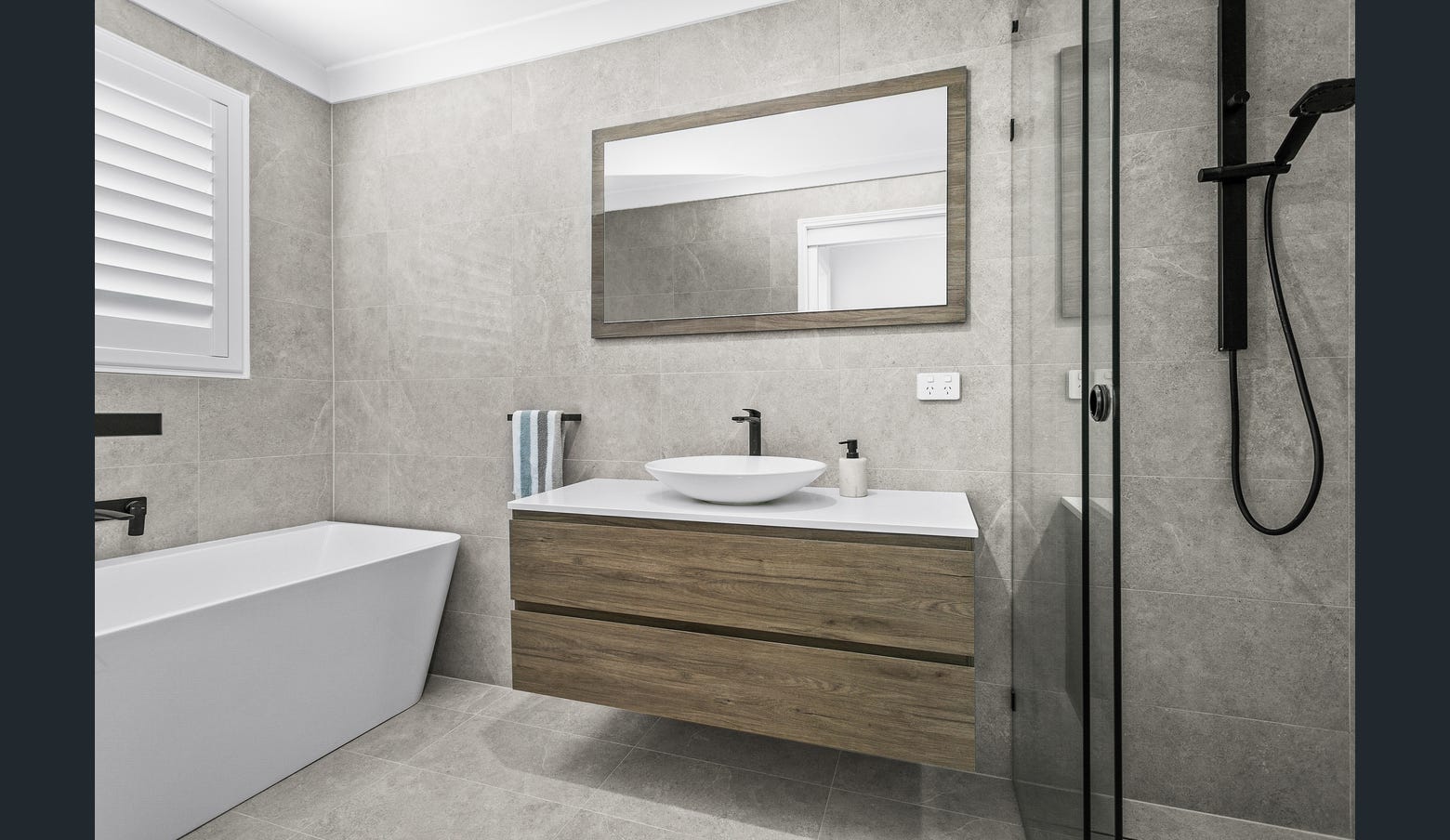
The bathroom is an important room in a family home. When designed properly, bathrooms may be practical, welcoming, open, and roomy, in addition to providing peace and luxury. Also, they are more personalised and customised to fit your style. So why would you spend tens of thousands of dollars renovating a bathroom only to enter it blindfolded? Why not use some of those resources to create 2D and 3D bathroom designs?
In this blog, we will learn more about the advantages of 2D & 3D computerised bathroom designs to construct your dream bathroom with the help of our expert bathroom renovators.
Understanding 2D Bathroom Design
2D designs are computer-generated designs that show the proposed bathroom’s floor plan in great detail and incorporate the following:
• Physical measurements of the entire area.
• A specific arrangement of your bathroom’s design.
• A bird’s-eye view to help you picture how the space will function.
• Detailed measurements of the distances between fixtures and fittings, such as the separation between the vanity and the toilet.
Most importantly, the 2D concept drawings make it easier to picture how practical the proposed bathroom would be daily in your own area. The smallest details, such as the size of the shower room, are all carefully considered. Is there enough room to utilise the shower while storing soap and shampoo bottles? Is there enough room in the bathroom to avoid being overly crowded? Is there a suitable location for the toilet paper holder where it may be mounted on a parallel wall so you don’t have to reach behind for the paper uncomfortably? Is there enough room to move about so that cleaning will be simple and there won’t be any awkward spots? And there are many other factors that 2D design drawings may reveal to you and make it easier to build the ideal bathroom.
Understanding 3D Bathroom Design
The types of products chosen, how the colours and styles work together, and the essential “feeling of space” are all articulated in great depth and with great specificity in 3D designs. Several factors make this visual representation possible, including:
• 360-degree view of the bathroom from all angles to see how it appears.
• Multiple elevations and viewpoints of the bathroom’s fittings, fixtures, and finishes as they are physically installed.
These 3D designs have the advantage of giving you entire confidence in bathroom design and layout, enabling you to create a bathroom that fits your functional needs and matches your expectations for style, colour, and design and is unique to your family home. This eventually enables you to confidently enter a showroom, bringing your dream bathroom to life by incorporating the actual products and colours into the computerised designs.
The design and planning process is worth investing in. Still, if you’re not a DIY designer or don’t have the resources or access to these computer programmes, you can consult with professionals like Creative Bathrooms and Interiors. We specialise in the full renovation process from consultation to installation and offer experienced tradespeople, extremely detailed designs, expert advice, and constant and open communication throughout the journey. With us, we can help you achieve great results with your bathroom renovation.
Optimized by: Netwizard SEO
