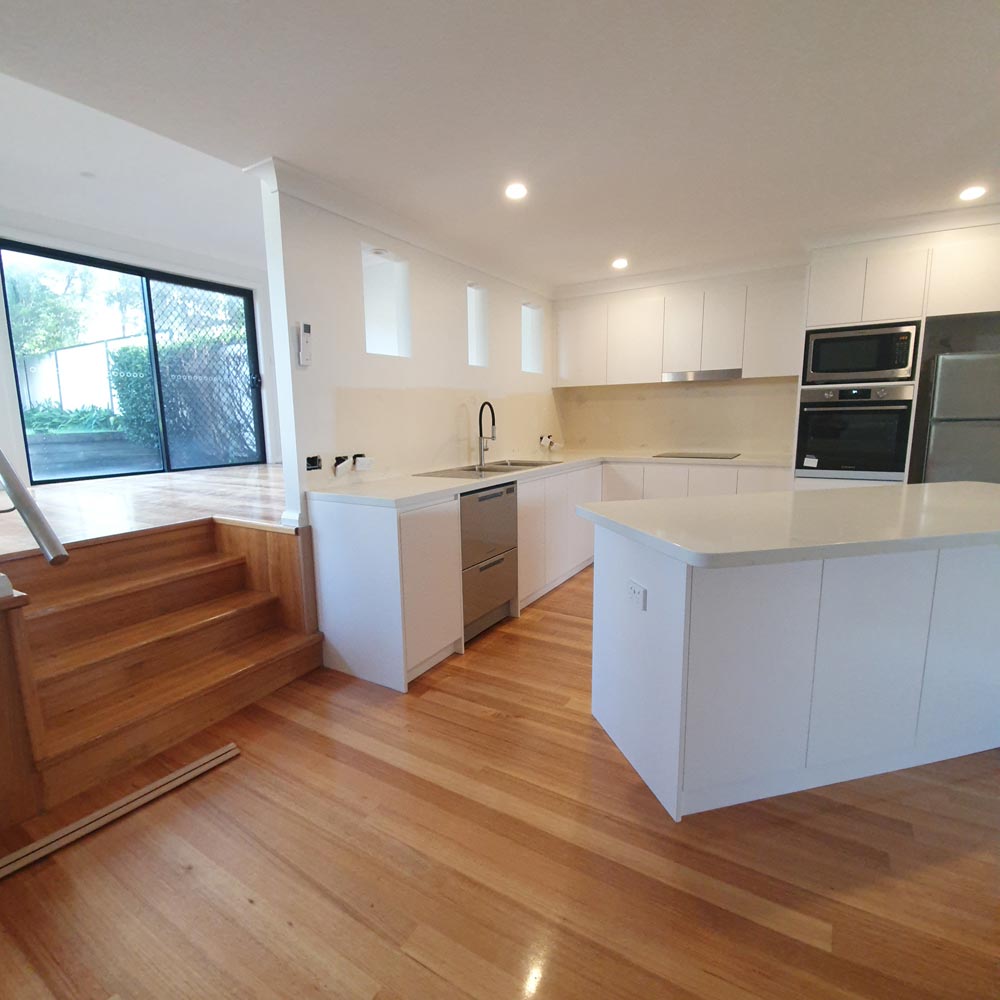
The kitchen work triangle enhances efficiency, but rules can be flexible. Creative Bathrooms designs kitchens perfectly suited to your lifestyle.
The kitchen work triangle has long been considered the foundation of efficient kitchen design. By connecting the sink, stove, and refrigerator in a practical triangular layout, this principle streamlines movement and ensures the kitchen functions smoothly. While this traditional approach remains highly effective, modern lifestyles and design preferences sometimes call for breaking the rules to create a more personalised space.
What is the Kitchen Work Triangle?
The kitchen work triangle is a design concept that originated in the early 20th century to enhance productivity and reduce wasted steps in the kitchen. The three critical work areas—cooking, cleaning, and food storage are positioned to form a triangle, ensuring that the cook can move between them with ease. This principle has influenced countless kitchen layouts over the years and continues to serve as a reliable starting point for functional kitchen design.
Why the Kitchen Work Triangle Works
The appeal of this lies in its ability to make everyday cooking tasks easier and more efficient. Minimising unnecessary movement helps create a space that supports a logical workflow. Some of its key benefits include:
• Improved efficiency – Each zone is strategically positioned to reduce the time and effort required for meal preparation.
• Ergonomic flow – The design minimises bending, stretching, and backtracking between workstations.
• Space optimisation – Particularly effective in compact kitchens, where every step matters.
• Consistency – Provides a tried-and-tested guideline that delivers reliable results.
The Classic Guidelines of the Work Triangle
To achieve the best results, the kitchen work triangle is governed by specific measurements and rules:
• Each side of the triangle should be between 1.2 and 2.7 metres in length.
• The total perimeter of the triangle should ideally range from 4 to 7.9 metres.
• No major obstructions, such as cabinetry or islands, should cut across the triangle.
• Each leg of the triangle should provide clear, unobstructed access to its respective workstation.
These guidelines ensure that the triangle is proportioned for maximum functionality, regardless of whether the layout is L-shaped, U-shaped, or galley-style.
When the Work Triangle Doesn’t Work
While it remains highly relevant, today’s homes often demand more flexible design solutions. Modern lifestyles, family needs, and space constraints can mean that the triangle is not always practical.
• Open-plan Living Trends – In open-plan homes, islands and entertaining spaces can disrupt the traditional triangle. Zoning into prep, cooking, and serving areas often works better.
• Family Kitchens – When multiple people cook, the triangle can cause congestion. Extra workstations, like a second sink or prep zone, make shared use easier.
• Large Kitchens – In large kitchens, long distances weaken the triangle. Creating smaller sub-zones improves efficiency for daily tasks.
• Small Apartments – In small kitchens, strict triangle rules may not work. A linear or galley layout with well-placed appliances can still ensure an efficient workflow.
Creative Bathrooms and Interiors – Designing Your Ideal Kitchen Work Triangle
It remains a valuable guide for creating efficient and functional kitchens, but evolving design trends require flexible approaches. At Creative Bathrooms and Interiors, we recognise that every home is unique and tailor designs to suit both lifestyle and aesthetic needs. You may prefer a classic triangle or modern alternatives, and our team delivers innovative, customised renovation services to bring your vision to life.
Contact us today to start planning a kitchen that perfectly complements your home and lifestyle.
Related Blog Articles:
Kitchen Design Consultation: Expert Advice & Visual Planning for Your Dream Kitchen
Creative Small Kitchen Design Ideas to Transform Your Space
Optimized by: Netwizard SEO
