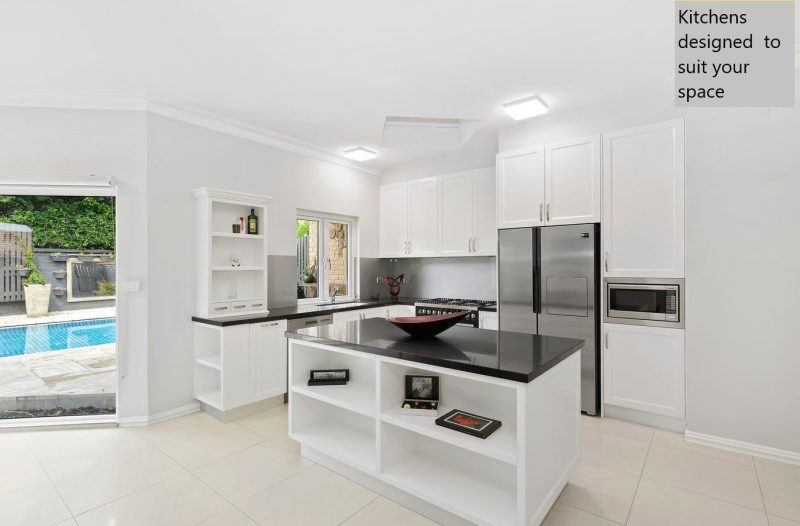Factors to Consider When Choosing a Kitchen Layout Plan for Your New Home
03 November 2021

Without a doubt, the kitchen is the most popular gathering place for everyone in most homes today. As well as plenty of food prepping and cooking space, you also want adequate comfortable gathering space for family, friends and neighbours.
Whether you are preparing light snack foods for the kids, a holiday dinner or party refreshments, your household members or guests will want to gather around your kitchen bar counter. Everyone likes to enjoy lively conversation and tall drinks while food preparation is in progress.
Factors to Consider for Your New Home Kitchen Layout Plan
Important factors to consider when creating your new home kitchen layout plan include the following:
- Kitchen Triangle. The best kitchen designs include a clear, unobstructed triangle of walking space from your range to your refrigerator to your sink and back. Only when you have this pattern of movement available can you work to the best capacity in your kitchen.
All experienced building and design teams are familiar with this aspect of creating a top-quality kitchen with high degrees of functionality. Your contractor and interior designer can assist you with the best placement of your appliances and sink to produce your ideal triangle.
- Storage Space. Having enough storage space in your new kitchen is essential. Only when every item of cooking equipment, utensils and dinnerware as well as foods and beverages have designated storage spaces can you operate effectively in your kitchen. If your kitchen is spacious with plenty of wall space, you can install multiple rows of wall-mounted cabinets for storing china, glassware and cooking accessories.
You can also mount open shelving on a wall above your benchtop for easy access to seasonings and spices while preparing recipes and cooking. By adding a stunning island to your kitchen interior, you can include storage cupboards and shelving beneath its countertop for storing small kitchen appliances and cookbooks.
In your large kitchen, you can also add a tall standing cupboard to your furnishings to house pots, pans and large cooking vessels. If your kitchen interior is small, consider choosing wall-mounted cabinetry that swings outward from the wall when needed, swinging back into place against the wall after use.
- Green Materials. By deciding to use eco-friendly materials in your new kitchen construction, you can enjoy the natural beauty of richly grained older wood cabinetry while benefiting the environment. You can also delight in the stunning elegance of marble, granite or quartz for your benchtop and counters. You, your family and guests will all enjoy visiting your beautiful new kitchen interior while you prepare delicious foods.
By consulting our experienced professionals at Creative Bathrooms and Interiors located in Cronulla, NSW, you can obtain excellent advice for your new kitchen layout plan. Our experts will work closely with you to design and construct the ideal kitchen interior to completely satisfy and even surpass all of your desires, expectations and needs.
Optimized by: Netwizard SEO
