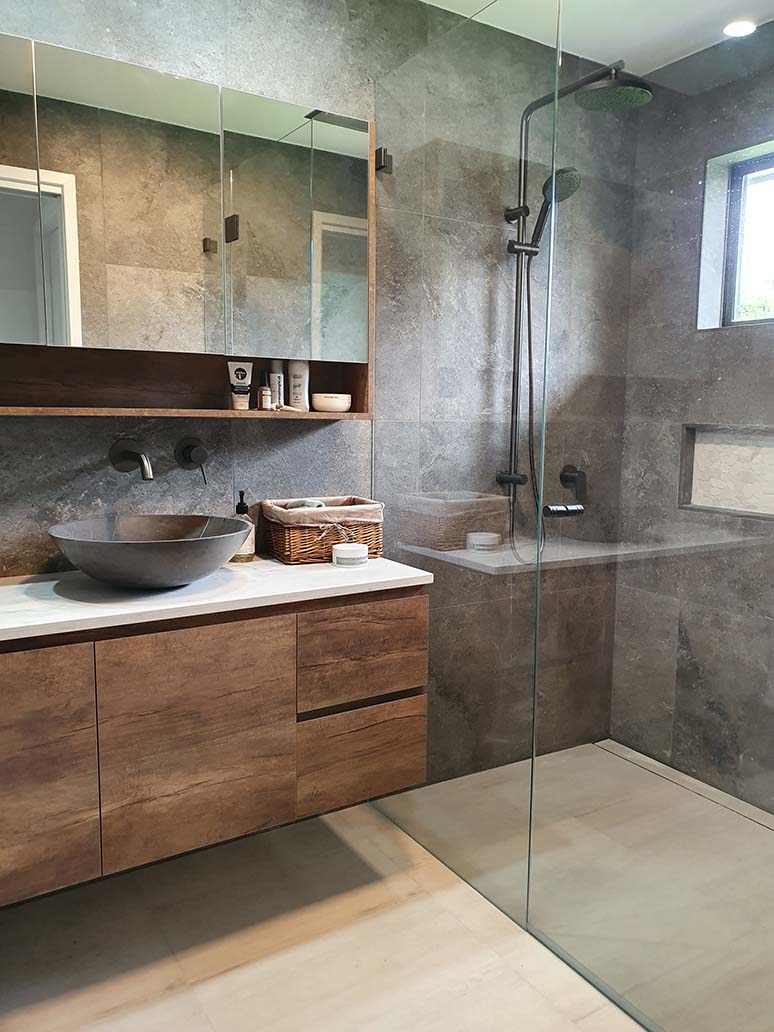Four Key Considerations When Adding an Attic or Top-Floor Bathroom to Your Home
24 February 2022
 If you are adding a bedroom on the attic floor of your home, you may also be considering including an adjoining bathroom. Including a new bathroom in your attic makeover plans will increase the market value of your home.
If you are adding a bedroom on the attic floor of your home, you may also be considering including an adjoining bathroom. Including a new bathroom in your attic makeover plans will increase the market value of your home.
It will also make life much easier for the family member or guests who stay in your new upper-floor bedroom. They will not need to go down to another floor of your home to use the bathroom, which can be especially inconvenient in the middle of the night.
Four Main Considerations When Adding an Attic or Top-Floor Home Bathroom
Four key considerations when building and installing an attic or top-floor bathroom in your home include the following:
1. Bathroom Construction Costs. The addition of a bath to accompany your new attic or top-floor bedroom can be relatively cost-efficient. Plumbing pipes and electrical wiring can often be extended to your upper floor without any problems. Heating and cooling ducts for the attic usually can be installed smoothly as well.
Improving the insulation and reinforcing the flooring joists are typically necessary procedures. After these building tasks are completed, finishing the walls and installing your new bathroom fixtures and furnishings should be relatively simple and easy.
2. Required Building Codes and Permits. Be aware that the addition of a top-floor bathroom for your home requires compliance with the same building codes as the construction of any other room in your home.
Although it may be tempting to make the building of your new attic bath a DIY project, it is usually best to hire experienced professionals for this project. With professional builders and installers, you will get expert workmanship. You can also be assured of having a space conversion that aligns with required codes with permits in place.
3. Extra Structural Support. The majority of home attics are designed and built to support a “deadweight load.” This means that this upper floor is strong enough for limited use by the members of your household and for storing light to moderate-weight items.
The lower, main floors of your home are constructed to support “live weight loads.” This can include furniture, fixtures and temporary items of room design and decor as well as your household members and guests.
Structural beams called joists supply the floor support. To ensure the safety of a live load, they are spaced relatively short distances apart. To accommodate a dead load, the joists can be spaced farther apart. These beams can be reinforced with additional wood for added strength and stability to support live weight loads when necessary.
4. Full or Half-Bath Construction. A full-size bathroom with a sink, toilet, shower and/or tub will add optimal value to your home, especially if your house lacks a primary bedroom with an en suite bathroom. Yet full baths are more expensive and labour-intensive to build and install than smaller half-baths.
In addition, a shower or bathtub installation can add more weight to the flooring, resulting in the need to reinforce the floor joists even more. For bathing facilities, a greater water supply and more drainage piping are needed as well.
By consulting our experts at Creative Bathrooms and Interiors located in Cronulla, NSW, you can gain valuable advice concerning key considerations when adding an attic or top-floor home bathroom. Our experienced team will assist you in creating the ideal new upper-floor bath to completely satisfy and even surpass your desires, preferences and needs.
Optimized by: Netwizard SEO
