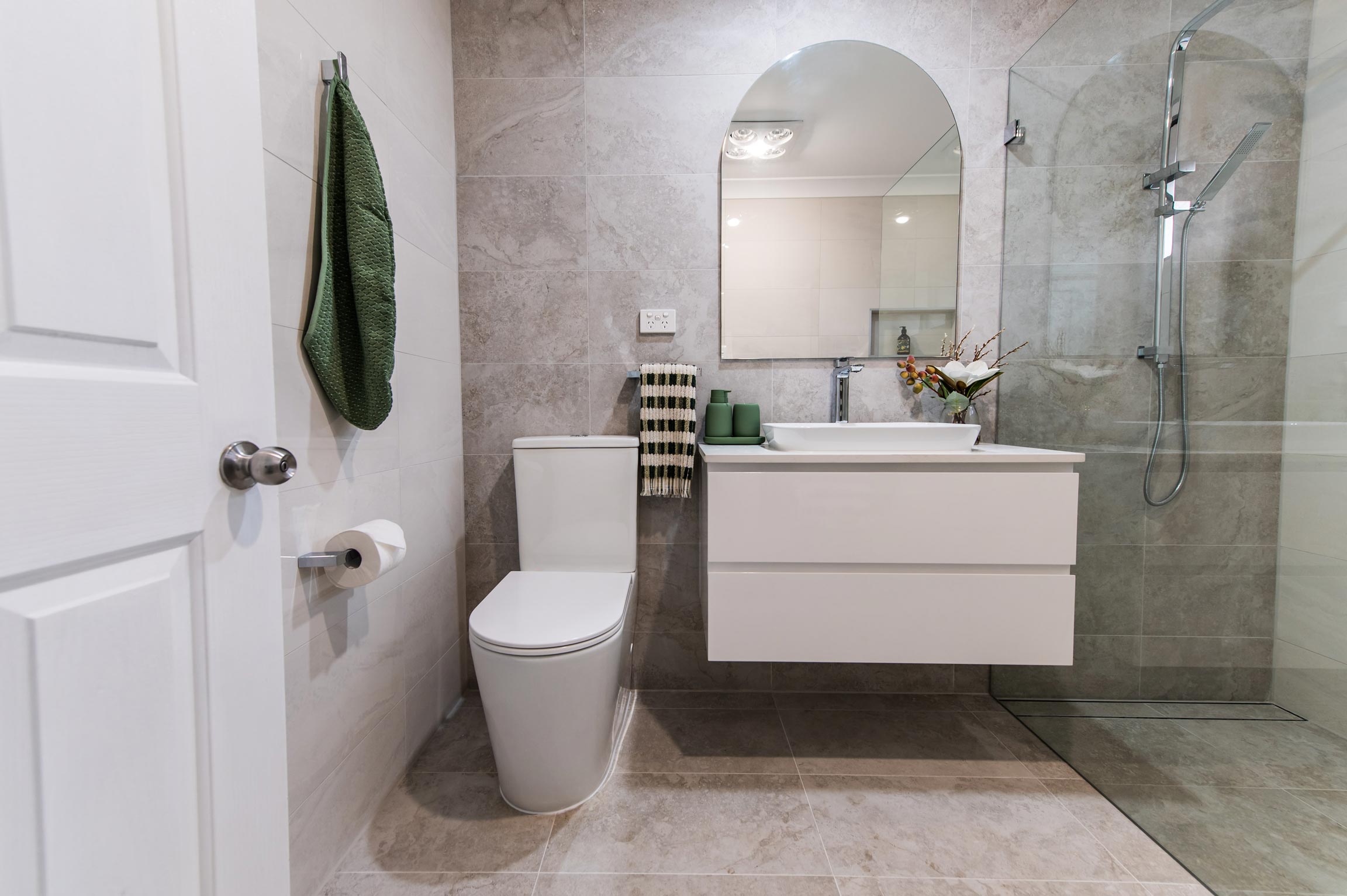Bathroom Interior Design: Space-Saving Tips for Your Next Bathroom Renovation
19 October 2023
Maximise your bathroom space with our expert bathroom interior design tips at Creative Bathroom and Interiors. Call 0417 224 007 and start your project now!
Creating a functional and aesthetically pleasing space is essential in bathroom interior design, especially in smaller bathrooms. The challenge lies in optimising every inch while maintaining a sense of style and comfort. Fortunately, with the right strategies, you can achieve a spacious and inviting bathroom even in a limited area. In this blog, we’ll explore space-saving tips from expert bathroom renovators that will elevate your bathroom renovation project and make the most of your available square footage.
Clever Storage Solutions
Incorporating smart storage solutions is a fundamental aspect of space-saving Bathroom Interior Design. Opt for vertical storage options such as tall cabinets or open shelves that reach up towards the ceiling. These not only provide ample storage for towels, toiletries, and other essentials but also draw the eye upward, creating an illusion of height and airiness. Utilise the often-overlooked space above the toilet or behind the bathroom door to maximise storage potential without sacrificing valuable floor space.
Choose Multi-Functional Pieces
Selecting compact and multi-functional bathroom fixtures is key to optimising space in your bathroom. Consider installing a wall-mounted or pedestal sink to free up valuable floor area. Opt for a combined bathtub and shower unit, eliminating the need for a separate shower enclosure, or choose a sleek, frameless glass enclosure to open up the space visually. Multi-purpose vanities with built-in storage and mirrors that double as cabinets can also contribute to a clutter-free and visually spacious environment.
Harness the Power of Mirrors
Mirrors are a powerful tool in Bathroom Interior Design, creating an illusion of depth and brightness. Install a large mirror or a mirrored wall to visually expand the room and bounce light around, making the space feel larger and more open. Additionally, consider reflective tiles or glossy finishes for walls and floors to enhance the sense of spaciousness further and create a visually cohesive look.
Opt for Airy Tones and Ample Lighting
The right colour palette and lighting can significantly impact the perceived size of your bathroom. Choose light and neutral tones for walls, tiles, and fixtures to create an airy and open ambience. Incorporate ample natural and artificial lighting to eliminate shadows and dark corners. A well-lit space not only feels larger but also allows you to appreciate the design details and textures within your bathroom fully.
Bathroom Interior Design doesn’t have to be restricted by limited square footage. With strategic planning and creative solutions, your bathroom renovation project can result in a visually stunning and functional space that maximises every inch available. From innovative storage options and space-saving fixtures to the visual tricks of reflective surfaces and strategic lighting, these tips empower you to transform your small bathroom into a luxurious and inviting retreat. Embrace the challenge, unleash your creativity, and embark on a journey of designing a bathroom that perfectly balances style and functionality within a compact footprint.
Optimized by: Netwizard SEO
